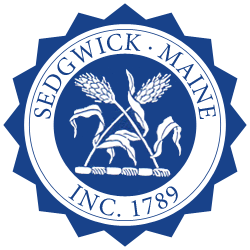Planning Board Meeting, Tues., Oct. 14, 2008
The Sedgwick Planning Board met at the Sedgwick Town Office on Tues., Oct. 14, 2008. Present were Planning Board members Jim Wood, Alt., David Webb, Victor Smith, Sylvia Wardwell, Secretary and Chairman Palmer Little.
Also present were Selectman Tom O’Connor, Assistant to the Selectmen Barbara Grindle, Richard Duffy, Paul Lavoie, and Douglass McMillan.
The Chairman opened the meeting at 7 pm.
Map 2, Lots 6, 8-3, 11. Richard Duffy for Eggemoggin Heights Subdivision. Richard presented the Planning Board with copies of the soil tests for each lot. (completeing the final plan). The lots are ready for inspection by the Planning Board. The walk is scheduled for Nov. 2 at 2:30 pm. The public hearing and the regular monthly meeting of the planning board will be held on Nov. 10. This is the day before the usual regular monthly meeting. Mr Duffy asked if there were any specific areas that he should address at the public hearing, and he was told that water runoff, soil erosion and aquatic control would be issues. He agreed to have CES available to answer questions as they have done the plans for him.
The Appeals Board will be meeting on November 11 and Chairman Little wishes some of the members to be there as he presents the Planning Board’s view of the appeal.
Map 2, Lot 13 – Land. Paul Lavoie presented plans for a 12’ x 30’ addition on the original building instead of the reconstruction that was permitted last year. That project has been cancelled and he wanted to know if the permit was valid for the new plans. The Planning Board checked on new plans for an addition, an 8’ x 24’ deck and a 10’ dustpan dormer. The reapplication was approved by both the Board and the CEO.
Map 6, Lot 40-7 – Howard & Jennifer Page. Doug McMillan presented plans for an 1800 sq. foot house in the Camp Stream Point Subdivision, lot 1. The setback will be about 80’. The application was turned over to the CEO for checking.
Map 3, Lot 31 – David Webb. An application was given to Mr Webb for a 28’ x 40’ garage. It is possibly in a shoreland area so the application was referred to the CEO.
There being no further business, the meeting was adjourned at 7:45 pm.
Barbara Grindle, Assistant to the Selectmen
NOTE: These minutes were amended on June 9, 2009 to add "completing the final plan". See insert in parentheses.
